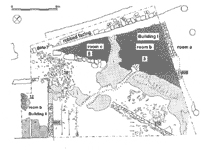EXCAVATIONS AT COSA (1991-1997), PART 2: THE STRATIGRAPHY
Part 2: The Stratigraphy
> The Arx and the area to the west (IV G)
> Arx II
Arx II(fig. 47)(Michelle Hobart, 1991)
ObjectivesAs with the previous trench, the excavation of Arx II was part of the investigation of late-Roman and medieval stratigraphy of the Arx. In this case, we knew that the area had been previously excavated, but hoped by careful cleaning to check the conclusions reached in the 1948-1950 campaigns.DimensionsThe area was an irregular trapezoid, measuring roughly 18 x 15m. It was delimited by: the medieval wall of the Arx, the edge of the structure designated Building I, room A, the line of the wall between Building II rooms A and B, and the edge of the ramp leading up to these rooms.StratigraphyMost of the area was already cleaned to bedrock, and our cleaning was intended to reveal the relationships between the buildings. Within the area of the excavation the earliest structure was temple D, against which Building I room A was constructed. This structure used the column drums deriving from the temple both in its southwestern wall (508) and in a line along the center of the room. These probably supported a wooden floor. In fact, the 1951 excavations revealed a burnt deposit consisting of wooden planks, seeds, and other debris, which has led to the interpretation of this structure as a granary.To its southwest ran a cobbled road, which continued the line of a Roman road to the Arx postern. Two further rooms, B, and C, flanked room A along the line of the road (see pl. 13). Both of these spaces were cut down into the bedrock, separated by a spur of un-cut bedrock, 9. There was no trace of constructed walls, although we do not know anything the destruction deposits in these two rooms. Traces of compacted earth occurring over the cut bedrock may represent contemporary surfaces (5 and 8). A gap in the wall 508 may represent a door between rooms A and B: this hypothesis is supported several rocks placed outside it, which may represent steps between one and the other. On the other side of the road a diagonal wall, built over bedrock, seems to form part of this complex (510). This was interrupted for the passage of a ramp (11), of very similar cobbled construction, which ran up the side of the second building, Building II. This building consisted of two long rooms, A and B, with four pier-bases, which may represent a small porch. Room A was built against the podium of the Capitoline temple, with a door on its northeast side leading out between the four blocks of the 'porch'. There was no floor visible in this room, which was cut below the temple podium into very irregular bedrock: again, we may suggest that it was floored with wooden planks (see pl. 14). Like room A, room B was partially cut down into bedrock, but here the bedrock was carefully leveled off, and the floor made up with earth and stones covered by a smooth plaster floor. The door was on the northeast side, in the same position as that of room A, and from it a cobbled floor surface ran along the northern wall. Although the plaster floor had disappeared by 1990, under it the bedrock was punctuated by two north-south lines of stake-holes, 1.5 meters apart (pl. 32). The complex thus consists of two long rooms, the upper probably floored with wood and the lower with plaster and cobbles. A plausible interpretation of these is a barn and a stable. The raised wooden floor of the upper room would have kept hay or fodder dry, while the thick plaster floor of the lower room, possibly divided by wooden partitions for stalling, would have been fairly easy to keep clean. The cobbled floor running from the door along the north wall would have provided a hard surface for access. This interpretation also allows us to understand why the entrance to the complex was via a ramp rather than a staircase. [ 1 2 next ] |
