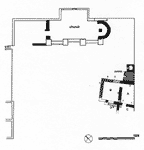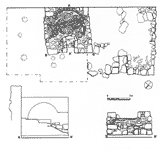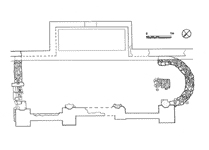EXCAVATIONS AT COSA (1991-1997), PART 2: THE STRATIGRAPHY
Part 2: The Stratigraphy
> Trenches in the Area of the Forum, and IX D North
> The Structures on the Basilica
The Structures on the Basilica(Teresa Clay 1991, 1992)
ObjectivesIn 1991 the Roman Basilica, excavated in 1951 and now completely overgrown, was cleared, and the late structures on it were studied and drawn. Cleaning around the ovens revealed some intact stratigraphy, and this was excavated in order to date the structure. In 1992 the walls of the ÎbakerÌs houseÌ in the south corner were cleaned and studied.StratigraphyThe housesThe walls, originally taken as part of a single structure, proved to have a number of different phases. Wall 1, along the southwest edge of the Basilica, may originally have delimited a yard in the cleared structure, in which the ovens would be built. It was built of roughly coursed stones in mortar, with occasional pieces of tile, and was interrupted by a door. The construction of walls 2 and 3 created an enclosed space, room B, and, possibly, a further room to the southwest, C (wall 8 continues the line of 2 southeast of 1, and is of identical construction). A door opens in the north corner of room B. All the walls of room B were apparently plastered during this phase. In a third phase room A was added on to the northwest of room B. This was delimited by walls 2, 4 and 5, as well as the continuation of wall 1. A small door in 4 led out onto the oven yard, which was blocked, with 6, in a subsequent phase. Another blocked door, 7, is found at the southwest end of wall 2, which seems to have been replaced with a larger door at the northeast end, possibly at the time of the construction of room A. This door had a clear posthole cut into the Basilica pavement. A final phase is represented by the construction of wall 9 along wall 1, probably forming a new room, D, to the northwest of room C.The ovensOver the plaster floor of the Basilica a thin, compacted layer of earth (3) represents an initial abandonment of the structure, but does not contain any datable material, except for the marble finger of a statue. Over this were two compacted layers of makeup (1 and 2) containing substantial quantities of charcoal and some pottery, running under both ovens. The pottery included fragments of a 'spatheon' amphora, as well as ARS forms 99 and 103, dating it securely to the 6th c.
The church
The foundations of the church were apparently built directly onto the Basilica pavement, which was cut through at this point. The 1951 excavation would have cut away any construction trench cut into later layers. The apse foundation (1) was faced on both sides with medium limestone blocks, with a fill of smaller stones and a few tiles in a gray mortar with large white lumps. No more than two courses survived at any point. The 'west' (northwest) wall was of similar construction (5). In the middle lay a massive, reused threshold block of white limestone. The pavement (3) was of stones, made up with earth and redeposited construction material (4). At the time of the 1951 excavation it was preserved only near the altar, and around the threshold block, both of which it butts. The altar itself is almost square, measuring 0.90 x 0.95m. (pl. 17). Its first course is faced with dressed limestone blocks, while the three upper courses have tile facing with a few limestone blocks. The fill is of unshaped blocks and tile in a thickly applied gray mortar. The church was approached from the 'west' end, where a flight of steps runs down from the Basilica. At the top of these, two missing limestone blocks may suggest gateposts. Here there are also traces of the rebuilding of the walls of the Basilica, which must have been destroyed at this point. It also is very likely that the window set into the tribune wall was cut at this time, in order to give some light to the church. At the head of the steps was found a rough paving of stone on an earth makeup (6). It seems possible that this paving was in fact a makeup for a plaster surface, for on one of Brown's photographs such a surface is visible, apparently lapping against the west wall of the church. |


